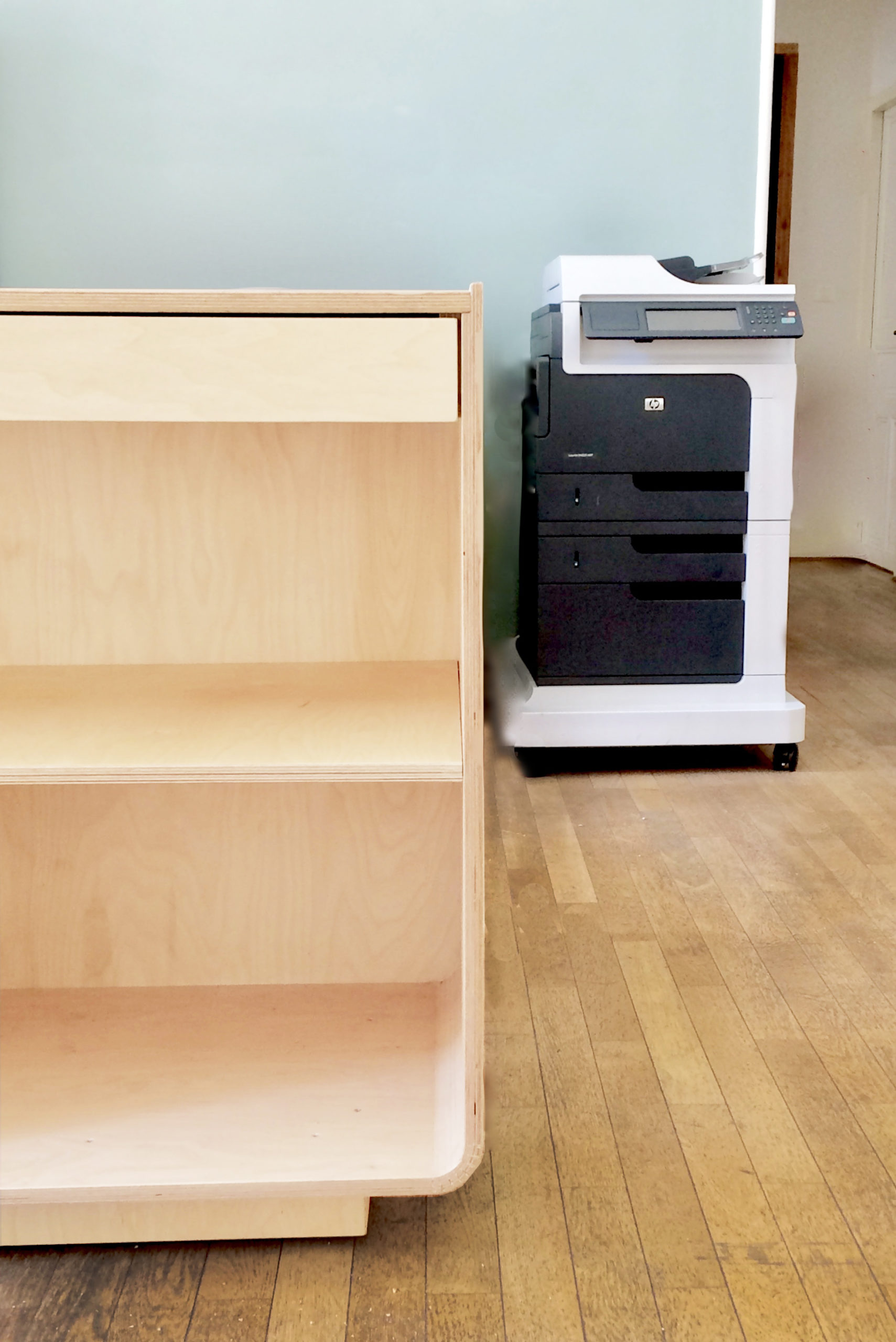The space houses 12 posts and the printing station. It also leads onto to a managerial office and private courtyard. While the traffic had to be defined, a thematic tone had to be set for the office in general so that clients and employees could clearly identify the ‘heart’ of the enterprise.




Storage and printstation in Birchply. Under-counter modules in cork – ply sandwich. 4-top workstations in solid Maple and Opal glass.
