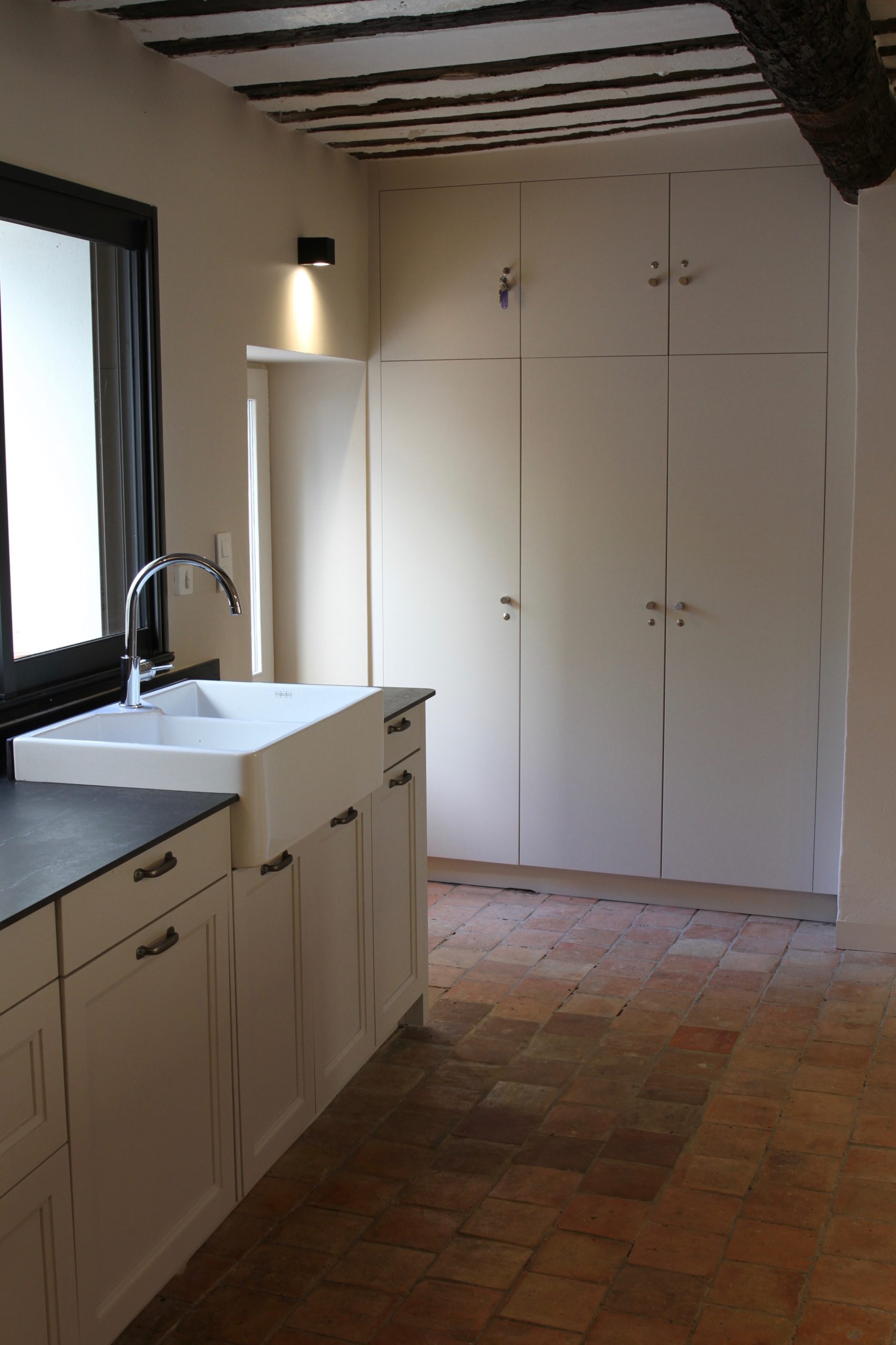Reconfiguring the upper floors and attic we achieved a 3 bed / 2 bath without compromising privacy or circulation. Augmenting natural light and air flow around a material pallet of concrete, oak and terra cotta with colours from Little Greene. The ground floor was stripped and reconfigured to designate entry, living and kitchen areas – creating depth and classicism with a genuine town house feel.







